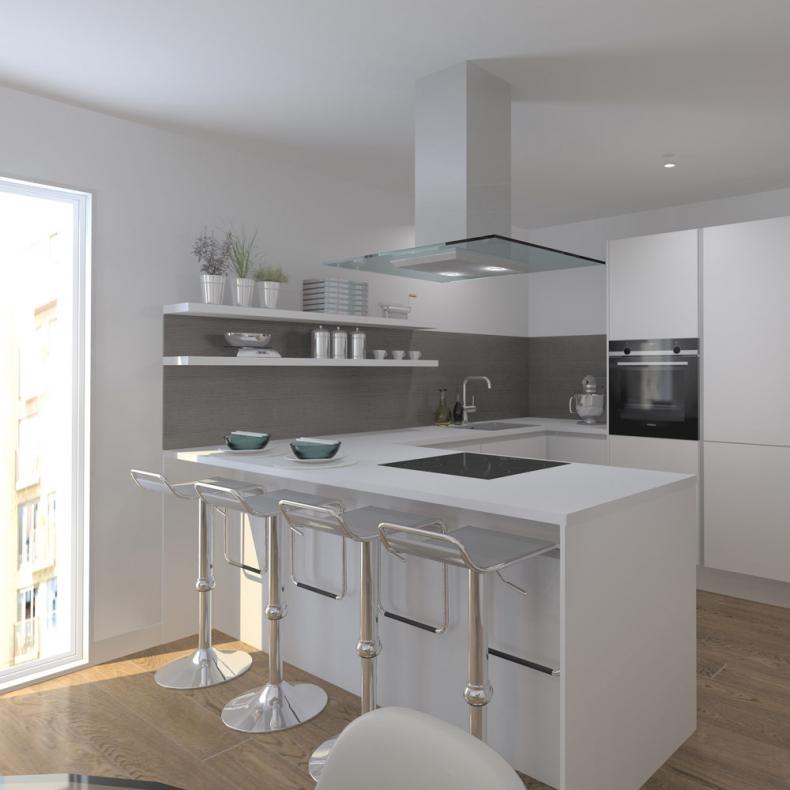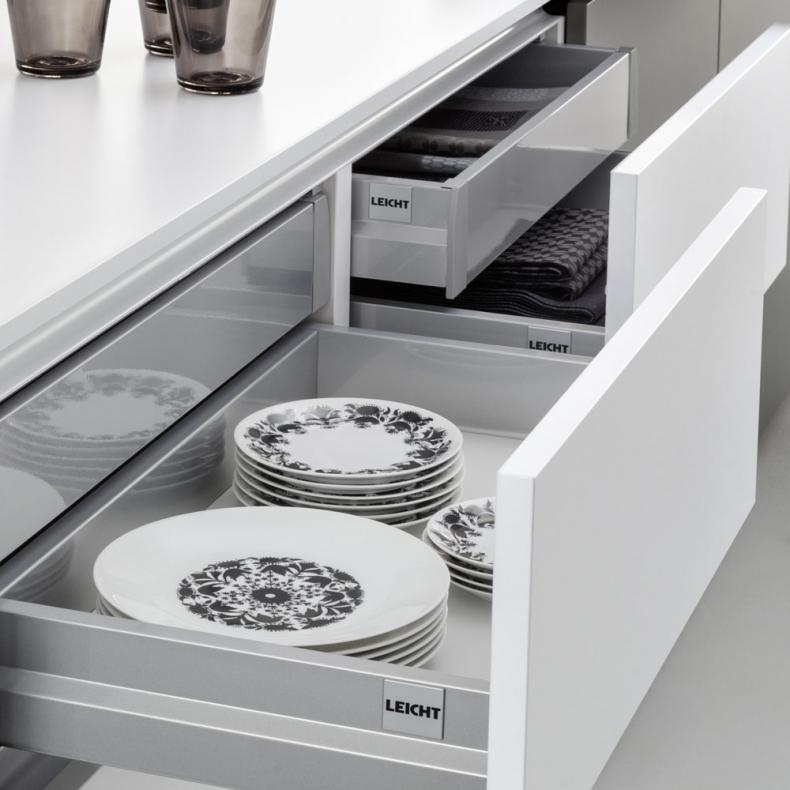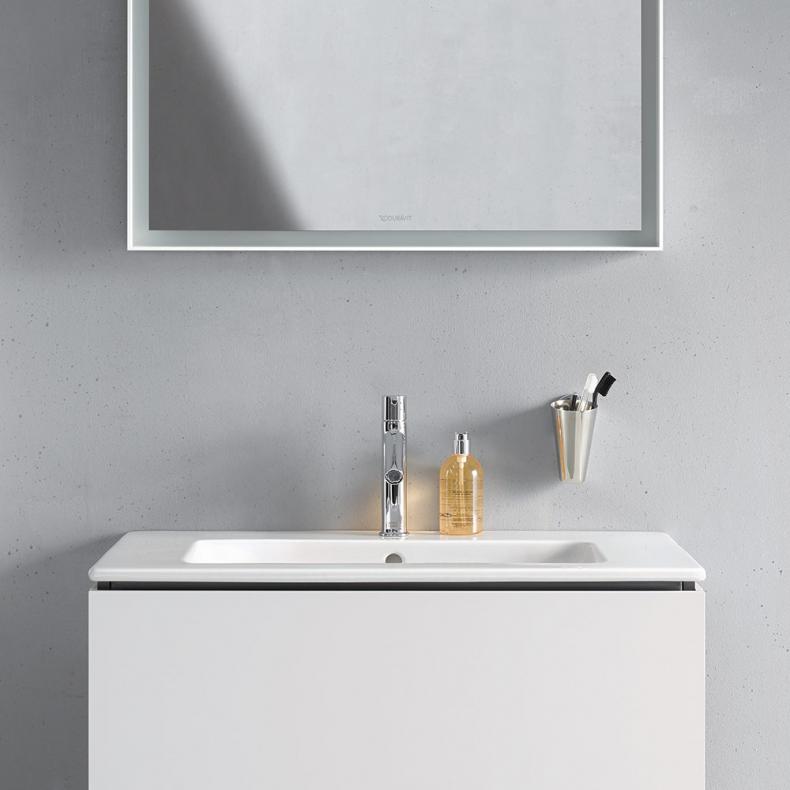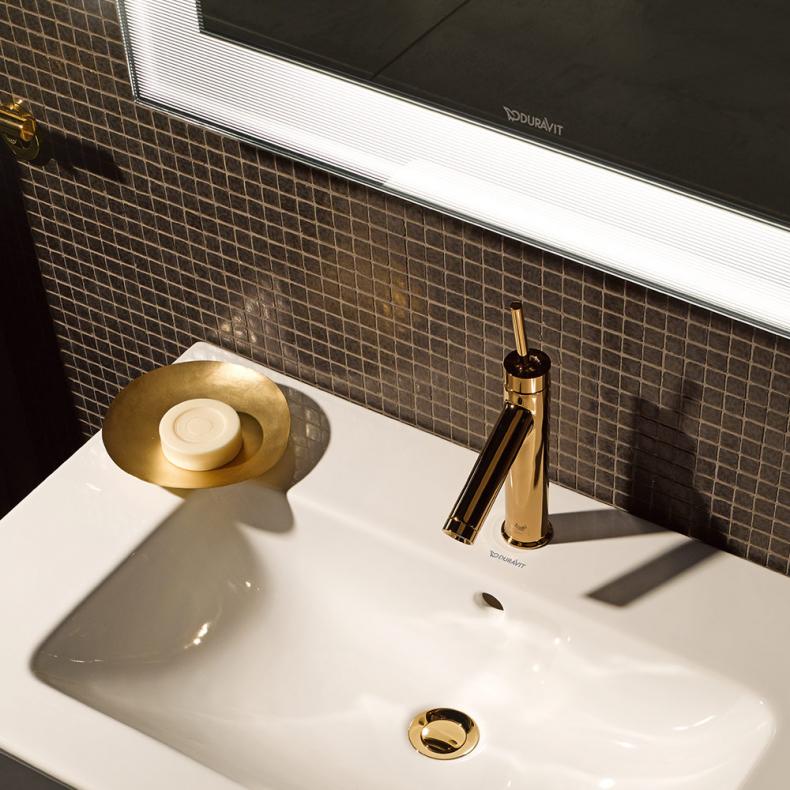Introducing Viola Colonies at Canonmills Garden
Charming and homely, the Viola Colonies are a collection of 12, two-storey three and four bedroom multi-storey homes.
The emphasis put on spacious living is a defining characteristic in our Viola properties – with large open plan kitchen, living and dining areas, generous bathrooms and en-suites and balcony access for homes on the upper floor. The Viola Colonies have been thoughtfully designed to accommodate family living.
or telephone 0131 247 3742
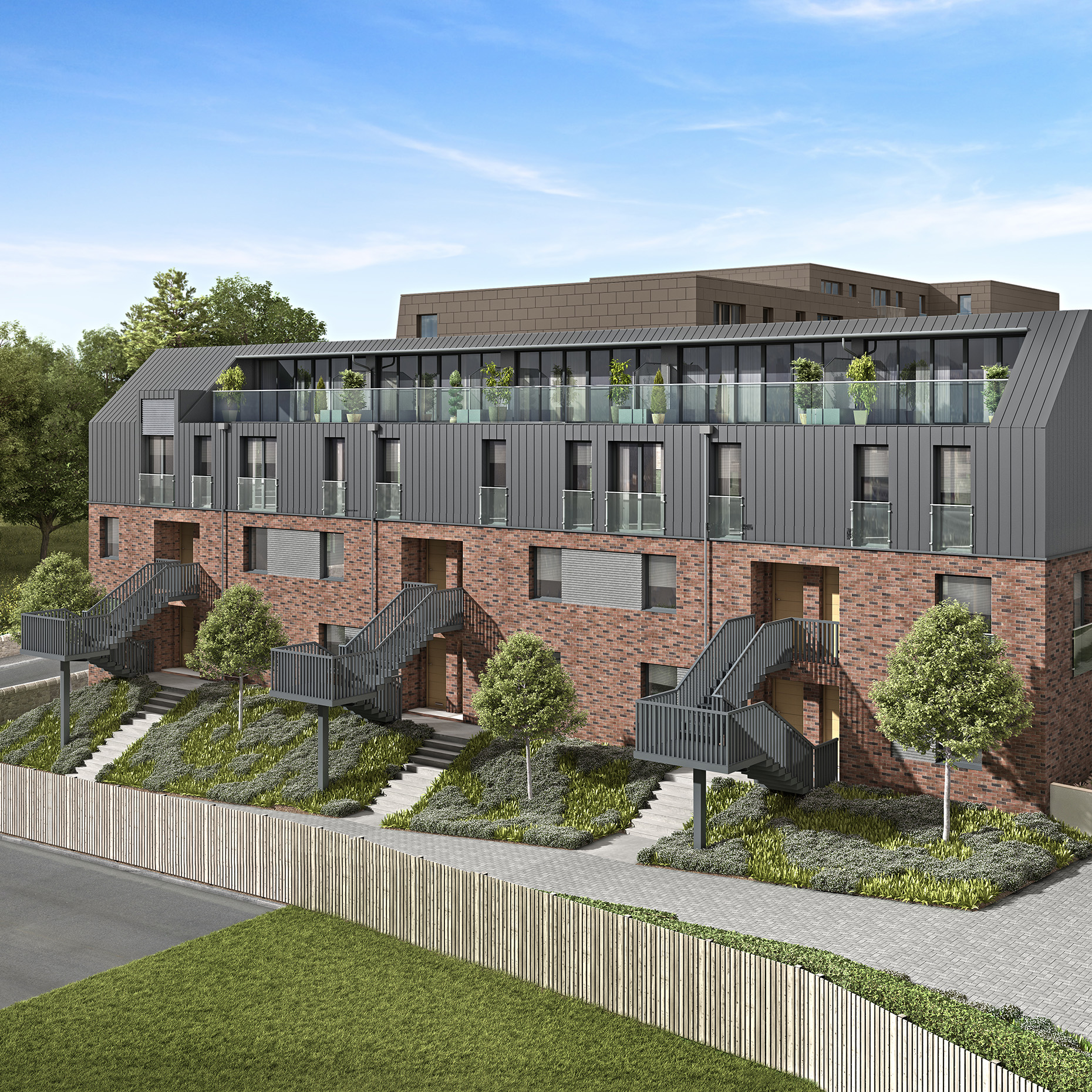
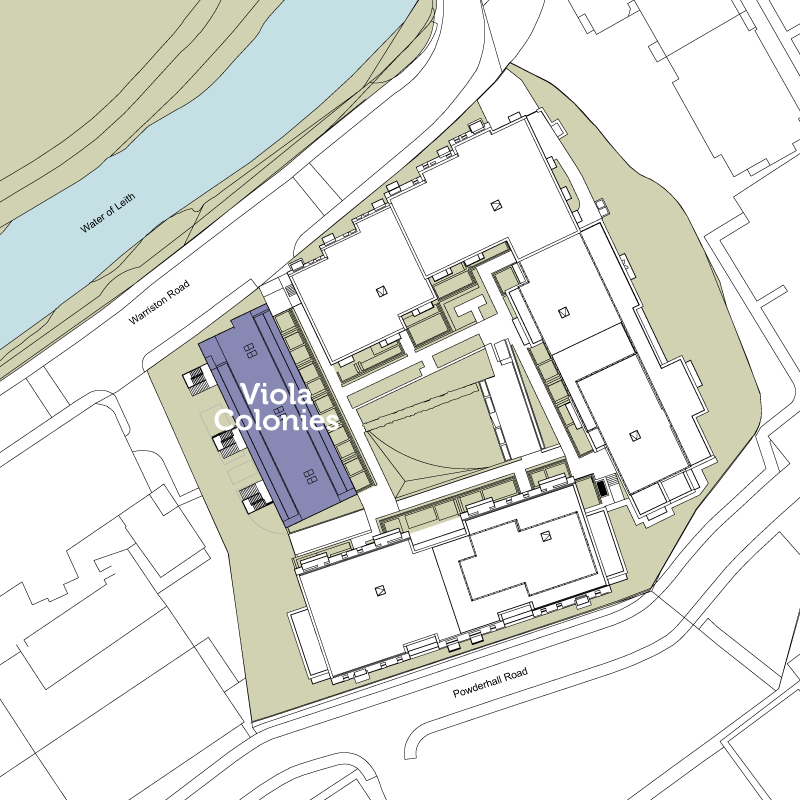

Horticultural inspiration
Situated in Edinburgh’s leafy heart and just minutes away from The Royal Botanic Gardens, Canonmills Garden is perfectly placed to experience both the soul of the city and the calm of nature. To reflect our lush green surrounds, all of the buildings within Canonmills Garden have been named after flora found across Scotland and in the surrounding area – taking inspiration from their traditional botanical names.
Interactive
Viola Colonies Floor Level Plans
Roll over the diagram for overview information on each home. Click a home for further information and floorplans.
- Available
- Coming soon
- Reserved
- Sold
Show reserved & sold homes
| Reserved & Sold homes | |||||
|---|---|---|---|---|---|
| Viola 1 | 3 | 1052.7 ft | G | Sold | |
| Viola 2 | 3 | 1161.4 ft | G | Sold | |
| Viola 3 | 4 | 1637.2 ft | G | Sold | |
| Viola 4 | 4 | 1637.2 ft | G | Sold | |
| Viola 5 | 3 | 1161.4 ft | G | Sold | |
| Viola 6 | 3 | 1161.4 ft | G | Sold | |
| Viola 7 | 4 | 1637.2 ft | 1 | Sold | |
| Viola 8 | 4 | 1637.2 ft | 1 | Sold | |
| Viola 9 | 3 | 1161.4 ft | 1 | Sold | |
| Viola 10 | 4 | 1161.4 ft | 1 | Sold | |
| Viola 11 | 4 | 1637.2ft | 1 | Sold | |
| Viola 12 | 4 | 1637.2ft | 1 | Sold | |
or telephone 0131 247 3742
Viola Colonies Key Features
- Kitchen
- Induction hob and Integrated oven
- Integrated dishwasher
- Integrated fridge freezer
- Splashbacks
- Stainless steel kitchen sink & single lever tap
- Bathroom and en-suites
- Ceramic tiling
- Contemporary brushed ironmongery
- High quality white porcelain sanitaryware & chrome mixer taps
- Skirtings and facings
- White emulsion ceilings and walls
- White satin skirtings
- Floors
- Engineered hard wood floors to hall and lounge areas
- Fitted carpets to bedrooms
- Floor tiles to bathroom and en-suite
- Shared
- Communal refuse areas
- Door entry system
- Lift system
- Safe bicycle storage
- Warranty
- Ten year Premier Guarantee
- Parking
- Limited availability, allocated, underground parking space included with selected plots. Please speak with our Sales Executive for further information.
*These particulars and plans were prepared from preliminary plans and specification before completion of the properties and are intended only as a guide. Please see Terms and Conditions for more information.























