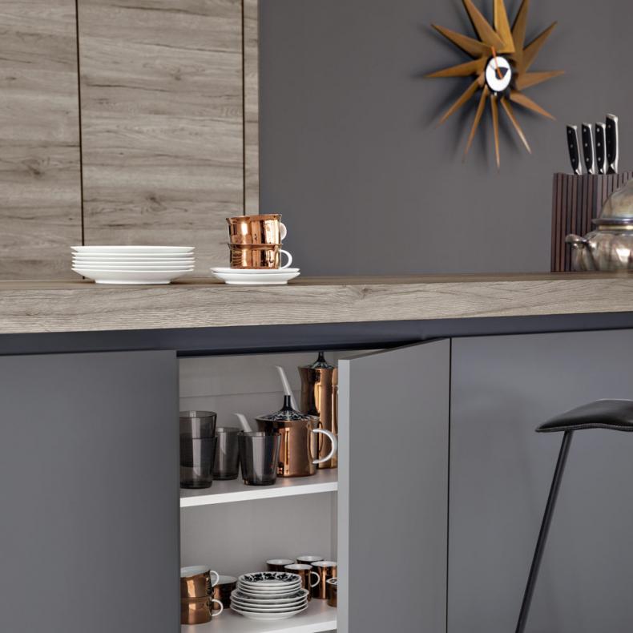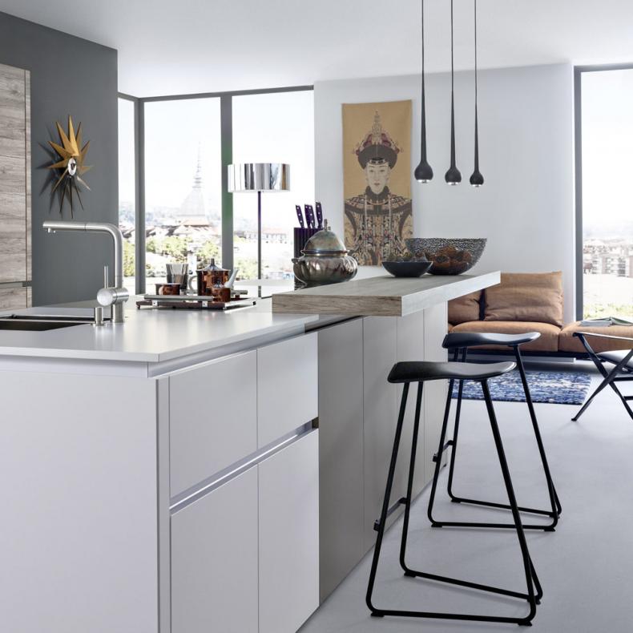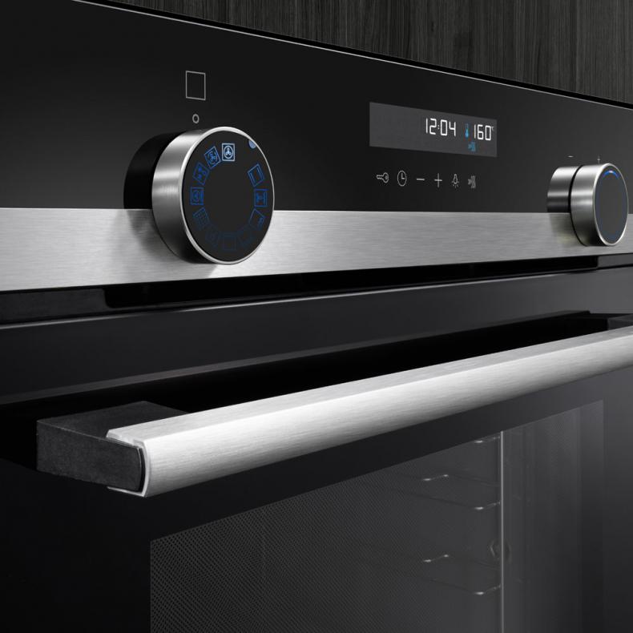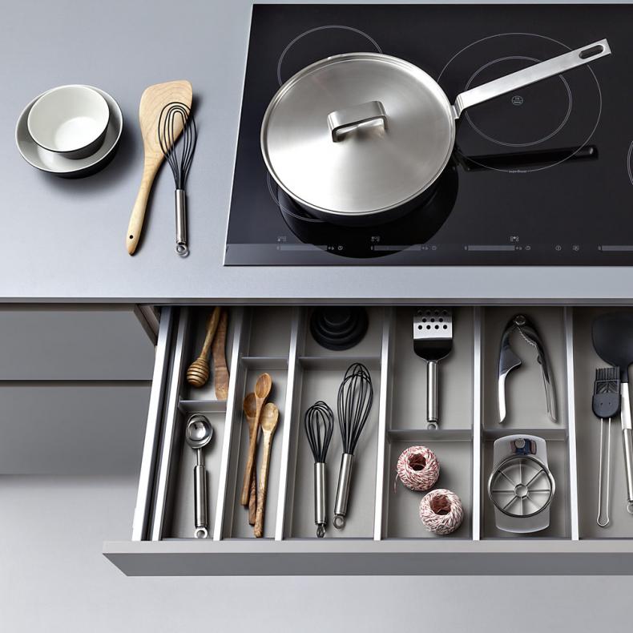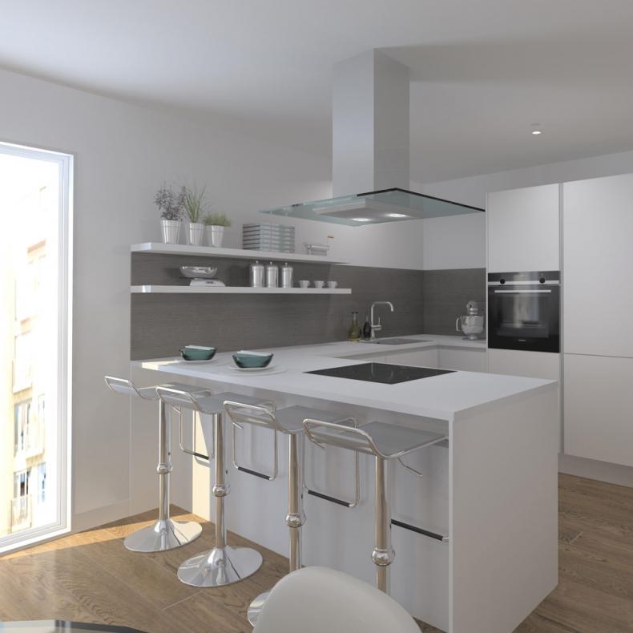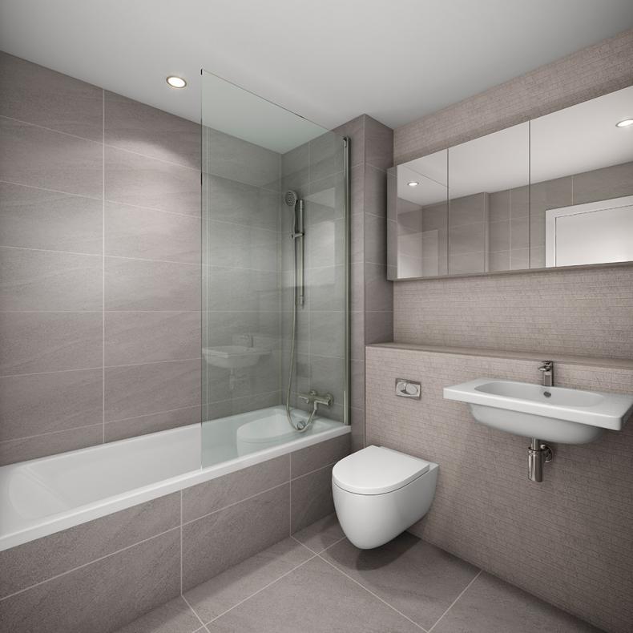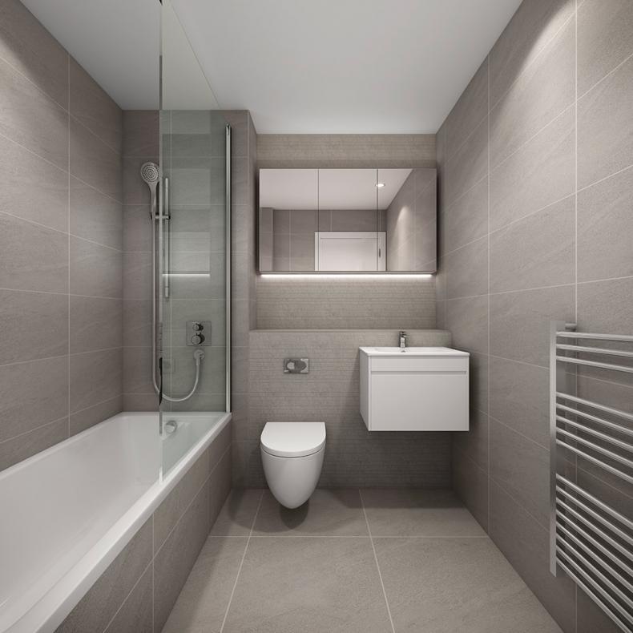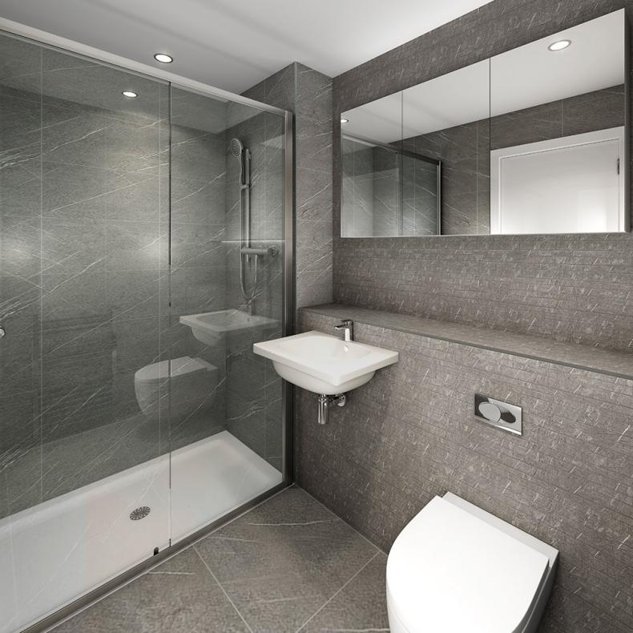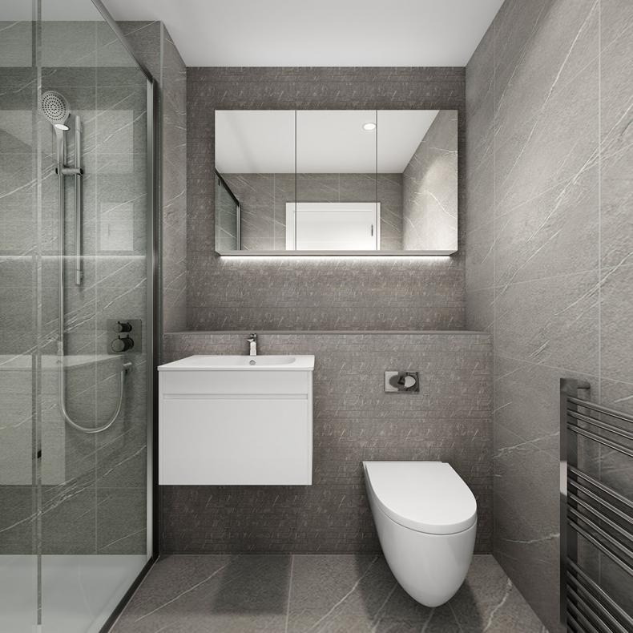All of the 180 homes at Canonmills Garden combine award winning and contemporary design with careful attention to the finer details. With interior designed common areas, the warm welcome to your home starts as soon as you enter the building.
The beautifully appointed kitchens, bathrooms and en-suites offer everything you need for stylish, modern living. Each building and upper floors are accessible through a lift and our underground car park provides secure parking allocated to specific properties.
Kitchens: 1,2 & 3 Bedroom Homes & 3 & 4 Bedroom Colony Homes
Fitted with custom designed Leicht Contino handless furniture and Ceres doors with aluminium handless rails. Leicht worktop to match door fronts, and complementing back panels contrasts warm wooden textures.
Worktops are fitted with Blanco stainless steel sinks and stylish Hansgrohe mixer taps. Kitchens finished with cutlery inserts and a Blanco mobile drainer as standard.
Each apartment benefits from a suite of Siemens appliances, including a single multi-function eye level electric oven, induction hob and depending on the placement of the induction hob, an integrated extractor hood.
Double-glazed timber (Aluclad externally) tilt and turn windows and doors leading onto balconies and terraces in a natural timber finish.
Kitchens: 2 & 3 Bedroom Penthouse Homes
Fitted with custom designed Leicht Contino handless furniture and Ceres doors with aluminium handless rails. Silestone 20mm polished worktops with back panels to contrast with warm wooden textures.
Worktops fitted with drainer grooves and Blanco Andano 500-u under mounted stainless steel sink. In addition to the suite of Siemens appliances, each Penthouse features a Siemens iQ500 Compact45 Microwave Combination Oven.
Windows
Double-glazed aluminum tilt and turn windows and doors leading onto balconies and terraces – finished with durable powder-coat paint.
Flooring
Engineered hardwood oak flooring to hall, living spaces and kitchen. Bedrooms are fitted with carpets. Bathrooms, en-suites and shower rooms offer large platform tiling.
Bathrooms
The bathrooms have been carefully designed to create a luxurious space, incorporating tasteful fixtures and fittings.
White baths feature tiled bath panels and thermostatic concealed valves, with overflow bath filler. Low profile shower trays include semi-frameless glass shower doors with thermostatic concealed valves.
Wall mounted washbasins, vanity units boasting a gloss white finish and a large feature mirror. The WC is wall mounted, with a chrome dual flush plate. Wall mounted heated towel rail.
The bathrooms are finished with full height mosaic tiles on the vanity area and full height large porcelain platform tiles on all remaining walls and floor, warmed by underfloor heating.
Wardrobes
Integrated wardrobes fitted in all bedrooms. Each wardrobe features an internal shelf and rail, with sliding doors.
Heating and Hot Water
Thermostatically controlled radiators to all bedrooms, with hall and living spaces featuring underfloor heating. Individually metered heat provides heating and hot water from Canonmills Garden’s central plant.
Private Balconies, Terraces & Gardens
Where appropriate, homes with balconies are finished with decking and painted metal railings. Terraces are finished with attractive pavers and ceramic tile decking. As well as gravel edging and planters with both glazed and metal balustrades. Homes with private gardens include a mix of paving, decking and turf, enclosed with low walls and hedge planters.
Electrics
Energy efficient down lighters fitted in kitchens, hallways, bathrooms and en-suite shower rooms. Pendant lighting is fitted to bedrooms and downlighters are fitted throughout hallway, bathrooms, living and kitchen spaces. White switch plates and sockets with telephone points located in living rooms and master bedroom. Chrome sockets to the kitchen.
The development is pre-wired for Virgin with connection points in living room and main bedroom. (Residents are responsible for their own connections and related charges for cost of services.)
Elevators
Each building is served by one main elevator. Colony homes provide stair access.
Security
All homes include a door entry system linked to main doors.
Underground Parking
Secure allocated parking is available with certain properties. Please refer to the availability price list or discuss with our sales teams for more information. Car park includes electric car charging points.
Warranty
Each property benefits from a 10 Year Premier Guarantee Warranty.










