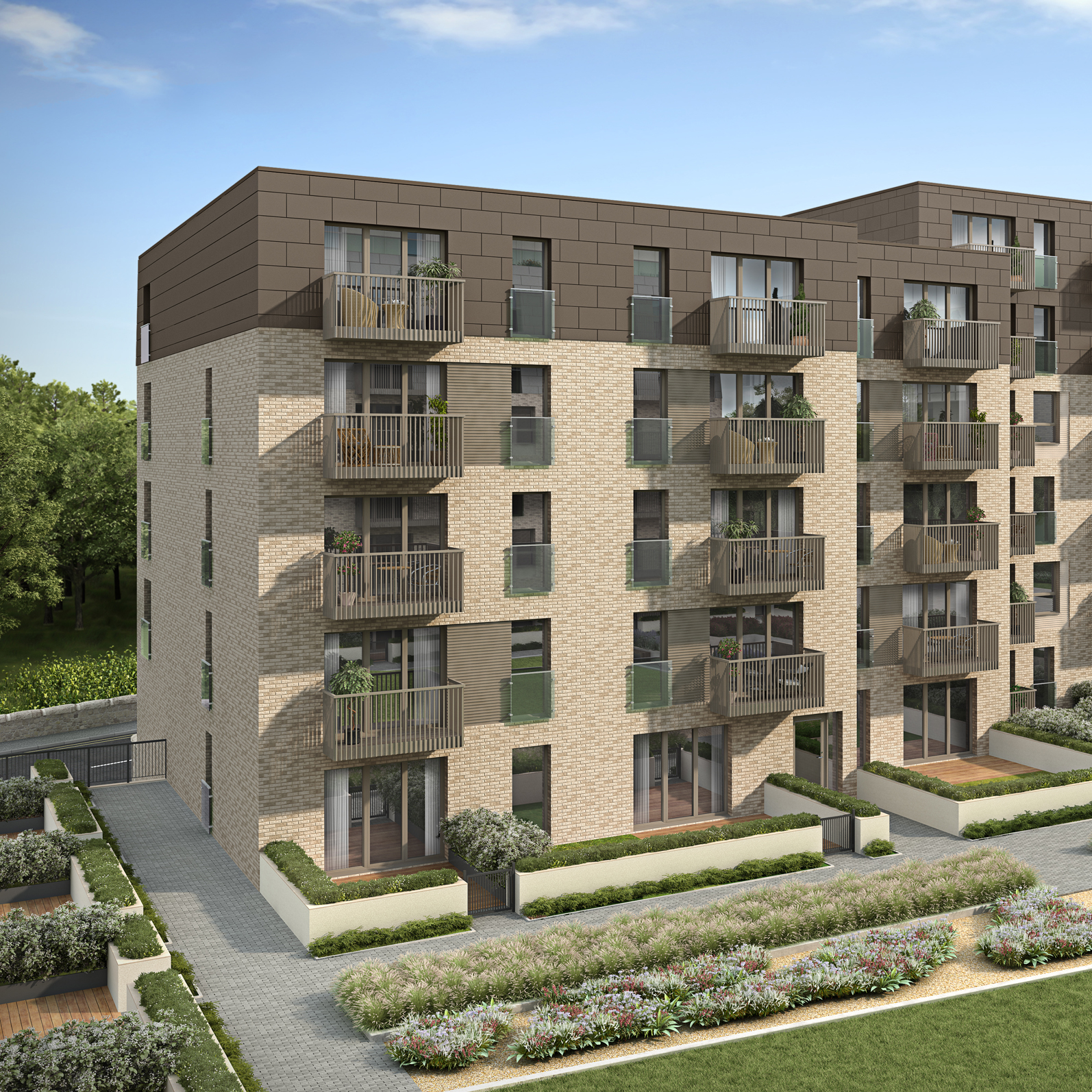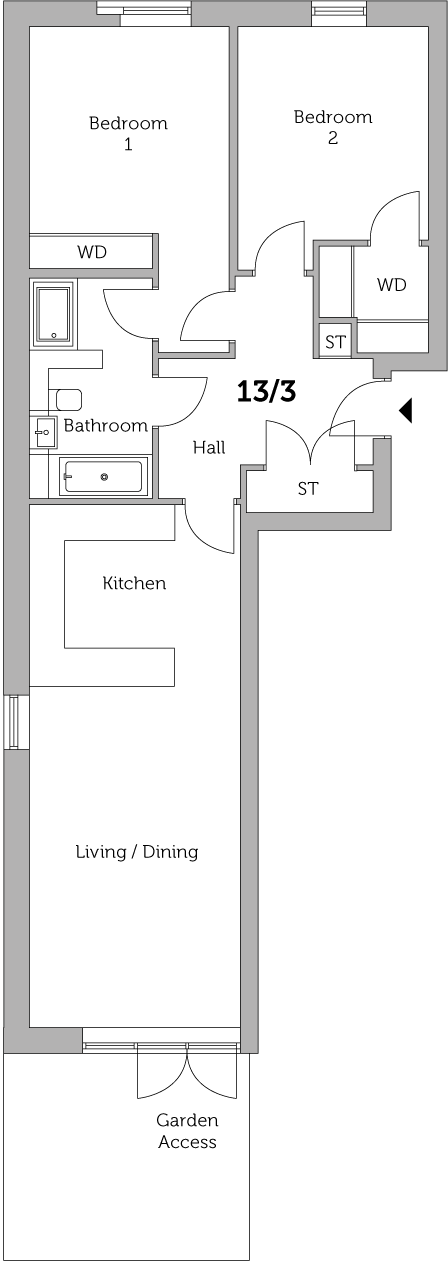Floor G 2 Bedroom
Carlina 13/3
Sold
Flat number 3 is one of the larger homes on the ground floor. It features a sizable open plan kitchen, living and dining area – with rear garden access – two generous bedrooms, a fully fitted bathroom and a parking space. There is also balcony access at either end of this property from both the bedroom and living













