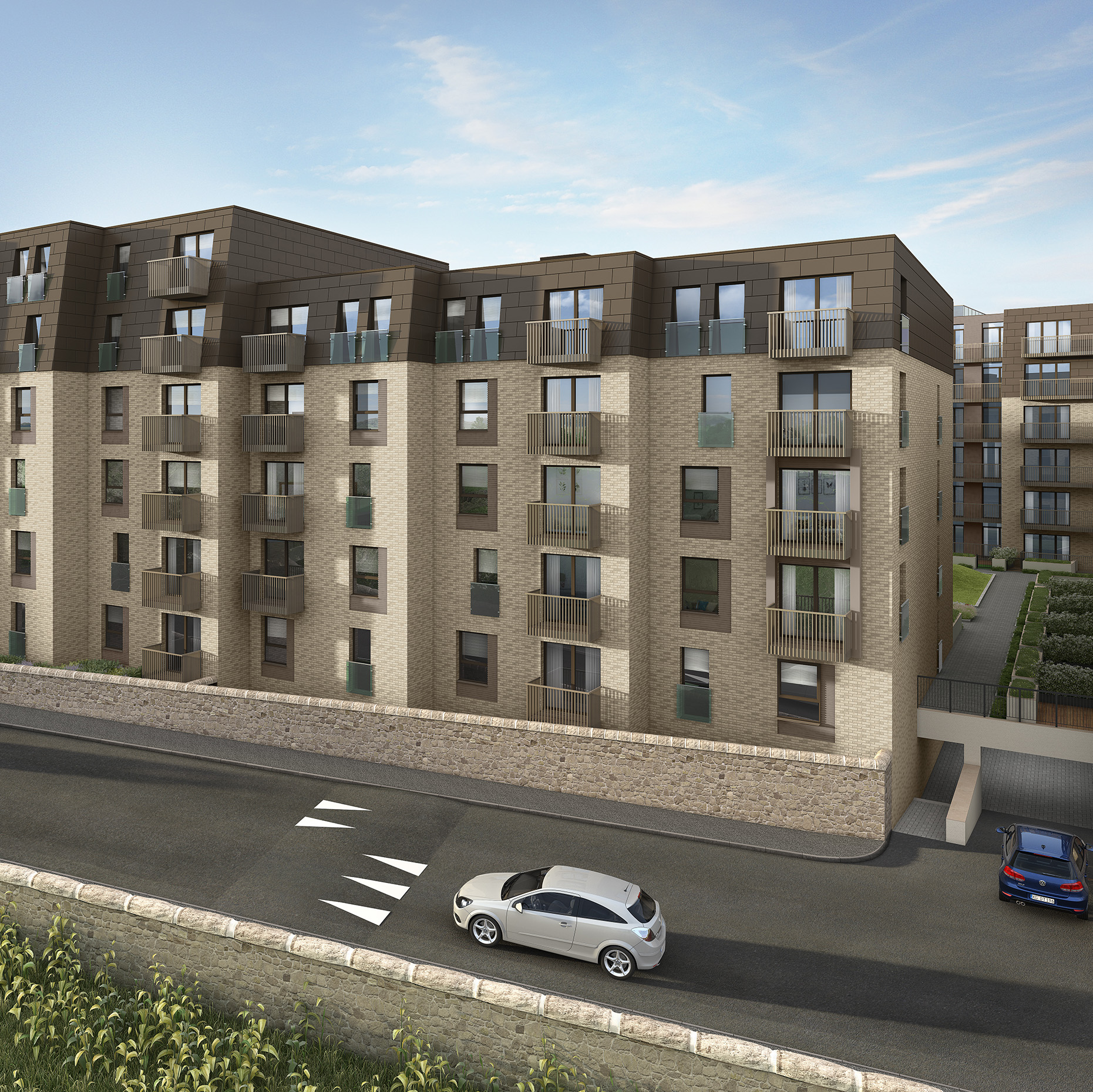Floor G 2 Bedroom
Carlina 13/2
Reserved

Reserved

| Room | Dimensions (m) | Dimensions (ft) |
|---|---|---|
| Lounge / Dining | 4.5m x 3.6m | 15.1ft x 11.11ft |
| Kitchen | 2.8m x 3.6m | 9.4ft x 11.11ft |
| Bed 1 | 4.0m x 2.9m | 13.4ft x 9.7ft (at shortest, exc. wardrobe) |
| Bed 2 | 3.6m x 3.0m | 12.0ft x 10.0ft (inc. wardrobe) |
| Bathroom | 2.0m x 2.0m | 6.10ft x 6.10ft |
| En Suite | 2.5m x 1.5m | 8.4ft x 4.11ft |
| OVERALL (SQM/SQFT) | 74.2 m | 798.7 ft |


or telephone 0131 247 3742
*These particulars and plans were prepared from preliminary plans and specification before completion of the properties and are intended only as a guide. Please see Terms and Conditions for more information.
or telephone 0131 247 3742